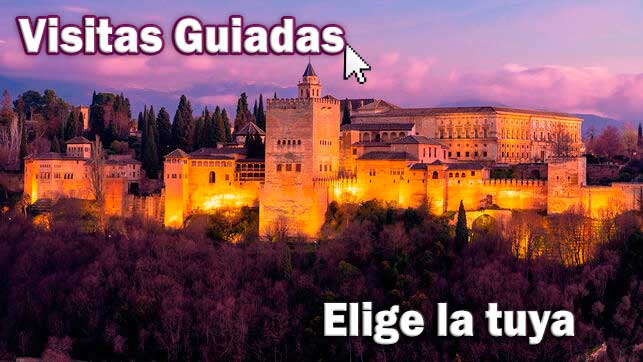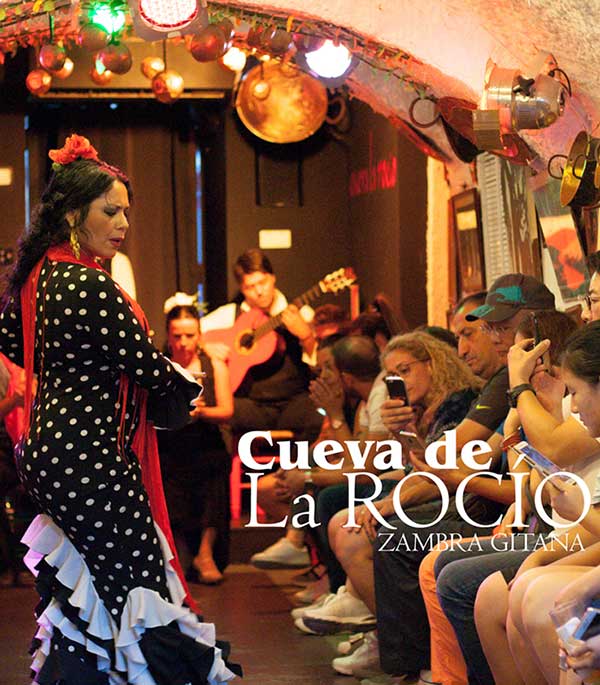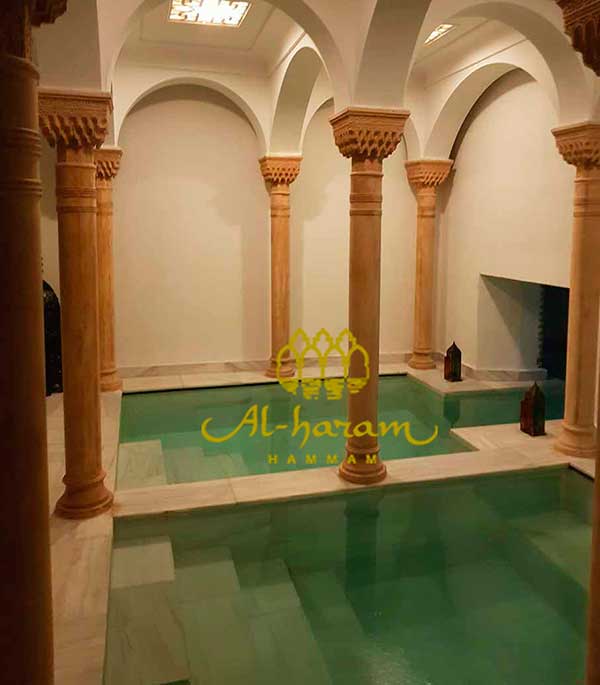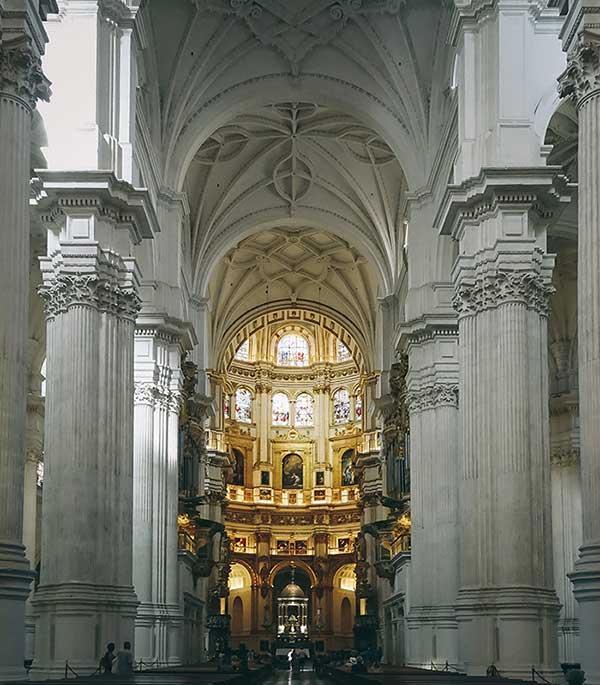- Home
- Guide Alhambra
- Main Areas Alhambra
- Generalife
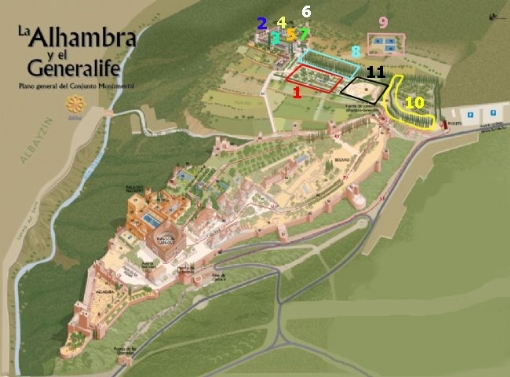
Low Gardens
After the acquisition by the State of the Generalife, in 1921, a state of opinion favorable to the creation of a public park was created, which led to the urbanization and landscaping of the sector between the Alhambra and the built nucleus or Palace of the Generalife.
Specifically, it was divided into three parts, executed in succession, which currently form the New Gardens. In 1931 the section closest to the building was built, in the garden-labyrinth style, with arches of rose gardens and cypress trees; In 1951 it was extended under the direction of the architect Prieto Moreno, in an interpretation of the Muslim garden, with a crossing ditch, streets and dense walls of cypress trees, plus a pergola open to the landscape of the Alhambra and the city.
Finally, in 1952 it was completed with the open-air amphitheater, created expressly for the International Festival of Music and Dance of Granada, which has been held there since.
Generalife Palace
The entrance to the Generalife building presents a curious duality. On the one hand, its external appearance has an undoubted rural character that resembles it more to a farmhouse than to a palatial enclosure, responding to the description of a Hispano-Muslim almunia that Ibn Luyun makes in his Treaty of Agriculture. On the other hand, the access through the succession of two courtyards at different levels, clearly relates it to the access to the Alhambra palace itself.
The first patio, modernly known as Patio del Desbalgamiento because it presents benches to get off the saddles, offers two lateral naves used perhaps by the stable boys.
The second is located at a higher level, originally it was surrounded by galleries with arches on all its fronts except the central one, through which one goes up to the interior of the palace. The entrance to the palace itself is made through a doorway with marble elements and tiled lintel, in whose keystone of the arch the motif of the key is repeated. A staircase takes us into the domestic space, distributed by the Acequia patio and dominated by the North Pavilion. This opens with the usual porticoed gallery, with five arches and alcoves at the ends, giving way to the Sala Regia and the Ismail I viewpoint. In the Sala Regia, the plasterwork, the tacas and the precious capitals of muqarnas take center stage. Likewise, the interior distribution of the room responds to the usual scheme, with side bedrooms framed by arches. The flown cornice of muqarnas under the roof armor is very remarkable.
Patio of the Acequia
Its main axis is crossed by the Acequia Real, the main hydraulic artery of the Complex. Its original structure was in the shape of a transept, similar to the Patio de los Leones, which gave rise to four chamfered flower beds.
The universally known crossover jets, from which so many fountains around the world have been inspired, were nevertheless installed in the 19th century. Although, at a lower level, the archaeological excavation of 1958, has revealed its primitive state where twelve pipes have been found.
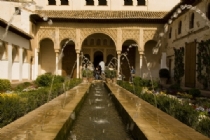 The patio, being completely closed, had a high intimate character that with the subsequent reforms it has lost. Apart from the arcaded pavilions on the smaller sides, there were houses with upper and lower floors, although only on the eastern side, which were badly affected by the fire of 1958, the reason for the said excavation. The Patio de la Acequia was designed towards the interior garden, except for a small viewpoint located on the western side, in axis with the central roundabout. This entire side was originally closed by a high wall with a running eaves that was lowered in Christian times, leaving as a testimony their respective starts at the ends. Likewise, it was left open to the landscape, as a belvedere, radically changing the intimate character to that of a viewpoint; For this, a narrow corridor was added to the entire length of the Patio, open to it by arches on the intrados of which the shields of the Catholic Monarchs are painted with the yoke, the arrows and the famous motto "Tanto Monta".
The patio, being completely closed, had a high intimate character that with the subsequent reforms it has lost. Apart from the arcaded pavilions on the smaller sides, there were houses with upper and lower floors, although only on the eastern side, which were badly affected by the fire of 1958, the reason for the said excavation. The Patio de la Acequia was designed towards the interior garden, except for a small viewpoint located on the western side, in axis with the central roundabout. This entire side was originally closed by a high wall with a running eaves that was lowered in Christian times, leaving as a testimony their respective starts at the ends. Likewise, it was left open to the landscape, as a belvedere, radically changing the intimate character to that of a viewpoint; For this, a narrow corridor was added to the entire length of the Patio, open to it by arches on the intrados of which the shields of the Catholic Monarchs are painted with the yoke, the arrows and the famous motto "Tanto Monta".
The central viewpoint must have been the only original opening of the Patio to the outside. It preserves in its interior a rich decoration of plasterwork from the period of Sultan Isma'il I (1314-1325), part of which was disassembled, evidencing that they were superimposed on others from the period of Muhammad III (1302-1309).
The low windows of the viewpoint are characteristic of Nasrid architecture: they allow those who are sitting on the ground, with their arms resting on the windowsill, to be able to contemplate and see the landscape around the Palace with the orchards, together with the perspective of the hill from the Alhambra and the lower city of Granada in the background.
Patio del Ciprés de la Sultana
Crossing the side alcove of the Sala Regia, at the level of an open corridor, one ascends to the so-called Patio del Ciprés de la Sultana.
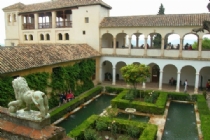 The arcaded building dates from 1584, in front of which there is an intimate landscaped courtyard with a Baroque taste. Originally all the space, as we saw, was occupied by the Palace bathroom, of which apparently nothing has remained, except perhaps the entrance of the water flow from the canal that should have supplied it before continuing to the adjoining Patio and which can be seen cascading through the hole in the side wall. In the center there is a pool with a drawing in the shape of a "U", in the center of which a smaller one was arranged in the 19th century, from which a small stone fountain stands out.
The arcaded building dates from 1584, in front of which there is an intimate landscaped courtyard with a Baroque taste. Originally all the space, as we saw, was occupied by the Palace bathroom, of which apparently nothing has remained, except perhaps the entrance of the water flow from the canal that should have supplied it before continuing to the adjoining Patio and which can be seen cascading through the hole in the side wall. In the center there is a pool with a drawing in the shape of a "U", in the center of which a smaller one was arranged in the 19th century, from which a small stone fountain stands out.
The whole complex is surrounded by jets that release water, achieving an atmosphere of freshness that already in 1526 vividly impressed the Ambassador of the Republic of Venice Andrea Navaggiero on his visit to the Generalife. From this patio, the exit route can be followed, through a small door located in the south corner, which leads back to the Patio de la Acequia and the continuation of the visit to the Monumental Complex. If you have time and you do not mind climbing several stairs, you can visit the upper area of the Generalife estate, through the gate that centers the Patio in front of the gallery.
Water Ladder
This staircase protected by a vault of laurels, is designed in accordance with the uses of the medieval sultan. To access the highest area of the Generalife is the Escalera del Agua, which survives from the original enclosure, although much modified, famous for the water from the Sultan's canal sliding through the channels of its walls.
At intervals of three breaks, in whose axes there are circular piers from which, originally, a small canal started, today lost; but on the parapets that border the stairs do run channels made with inverted tiles, through which the water of the Real Acequia flows permanently.
High Gardens
They are accessed by the staircase of the Lions, named for the two glazed earthenware figurines that crown the gate, all dating from the 19th century, after the development of steep steps the nineteenth-century Altos del Generalife Gardens are reached.
These gardens, distributed in different paratas, complete the palatial area of the Generalife which they serve as cover in its highest part, thus having an orientation and one of the most outstanding views of the estate. Small fountains with jets between the fenced-in flowerbeds, some beautiful specimens of magnolia trees, fragrant shrubs and a careful alternation of evergreen and deciduous tree specimens, make these gardens sheltered from the cold north winds, a small and romantic botanical garden, worthy of of the best European humanist tradition.
The itinerary through this space allows us once again to check the contrast, always tangible in the Monumental Complex of the Alhambra, between the two universes here present: the medieval and the Renaissance, both filtered by a sieve of nostalgic romanticism that may be appreciated like nowhere else in this space of the Generalife. For this, there is nothing better than accessing the highest part of the Gardens, through a Muslim staircase and descending through a stepped pergola, clearly Europeanizing.
Romantic Lookout
At the end of the Agua staircase you reach the highest point of the Generalife. Hence, as a privileged observatory, the administrator of the estate, Mr. Jaime Traversa (administrator of the possessions of the Marquis of Campotéjar since 1823), built in 1836 a Romantic Viewpoint in neo-Gothic style, very in tune with the time, and true counterpoint with the rest and perhaps with the possible vestiges that at that point there was, according to some authors, a Muslim oratory.
The architecture and layout of the viewpoint contrasts with the closest Nasrid architecture of the Generalife, and even more so if we compare this romantic viewpoint with that of Lindaraja in the Palace of the Lions, but it does not really contrast with the environment since it is surrounded by romantic gardens that they have nothing to do with the Nasrid gardens.
The viewpoint is located at the end of the water staircase, which has raised the possibility that under the same space there could be a Muslim oratory, although it is difficult to corroborate without the data from archaeological excavations.
When describing this viewpoint, one speaks of a 19th century neo-Gothic building. It is interesting to note that a neo-Gothic viewpoint was thought of instead of a neo-Arab one in an environment such as the Alhambra, the distinctive aesthetic that was wanted to be given to this viewpoint was clear.
Adelfas Walk
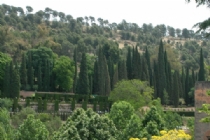 The Paseo de las Adelfas at its end connects with the Paseo de los Cipreses. The Paseo de las Adelfas is a long path that runs along the upper part of the wall separating the orchards, all of which is covered by a vault of oleanders.
The Paseo de las Adelfas at its end connects with the Paseo de los Cipreses. The Paseo de las Adelfas is a long path that runs along the upper part of the wall separating the orchards, all of which is covered by a vault of oleanders.
This walk was built in the mid-19th century as a romantic access to the Generalife palace. At the beginning of its journey from the Jardines Altos, one of the oldest known specimens of the Moorish myrtle is preserved, one of the botanical wonders of the garden, whose genetic footprint is currently being investigated. At the other end, the walk connects with the Paseo de los Cipreses.
Albercones
The hydraulic system of the Alhambra is based on the Acequia del Sultán that is channeled from the Darro River to the upper part of the Generalife, which it supplies, and later, through an aqueduct, enters the Alhambra.
Among the farms for agricultural and livestock exploitation, the Generalife was the closest to the Alhambra, with a palace and large orchards inside. The ditch that irrigated them runs parallel to the orchards.
The irrigation needs of other orchards in the surroundings led to the construction of a bypass, by means of a perpendicular underground gallery, a deep well, a waterwheel and a large pool. The purpose of this construction was to bring the water to the southernmost areas, for which it was necessary to lead it to the highest area of the farm.
This group is known as Los Albercones. The underground gallery ends in a well under a tower, called Las Damas, built to protect it as well as to house the waterwheel that raised the water from the Acequia Real. Brick platforms surround the pool, as well as a staircase to access a terrace that must have had a viewpoint or pavilion over the Albercón.
With the modern recovery of the Alhambra and its heritage values, in 1926 a new Albercón was built next to the Nasrid to increase the water pressure throughout the circuit and already in the sixties of the s. XX, with the development of tourism, it became necessary to build a third Albercón.
Cypress Walk
After the Paseo de las Adelfas, at the end, this walk leads to the exit.
The Paseo de los Cipreses, after the Paseo de las Adelfas, is a path surrounded by cypress trees that leads to the exit, built in the first third of the 20th century. On the occasion of the paving of the Paseo de los Nogales, a section of the Nasrid Royal Acequia has recently been discovered and suitable for public visit, in the vicinity of its entrance to the Alhambra through the water tower.
Generalife Theater
For the implementation of the International Music and Dance Festival project, the Generalife gardens were extended to the south and a large open-air theater was built at its end, inspired by the layout of the classic Nasrid riad, the work of the conservative architect, Francisco Prieto Moreno. The theater was inaugurated in 1954, as the main venue for the Festival's ballet performances.
Since its construction, various adaptation works have been carried out in it in order to accommodate increasingly complex shows, in keeping with the magnificence and incomparable character of the setting in which they take place.
The organization of the Granada International Music and Dance Festival, progressively more intense and demanding, in addition to the needs of other shows and the desire to satisfy the needs of the user public, motivated a profound restoration process, completed in July 2005.
The theater architecturally follows the line of the Generalife orchards, the retaining walls are perceived as one more fragment of the complex and the different paratas and flowerbeds serve as support for the vegetal accompaniment, which is of great importance in the installation. The stage is configured with natural screens of cypress trees, offering a permanent and characteristic background, unique in contemporary scenography.
Do you have any doubt? Call us
+34 958 91 80 29 From Monday to Friday 9.00 - 14.00 and 17.00 - 20.00Other Recommended Services
Choose your service

