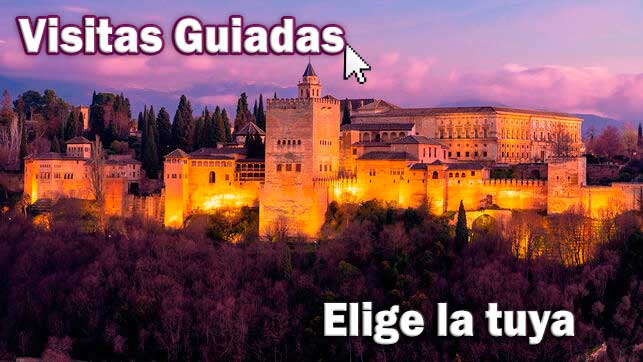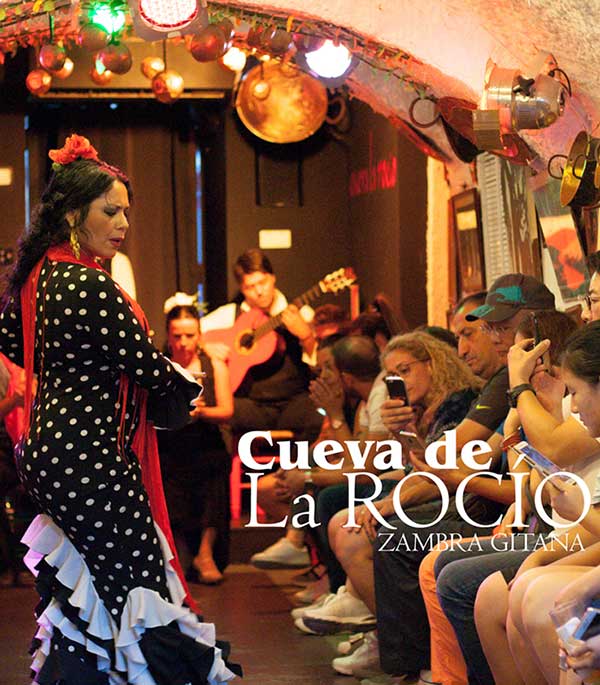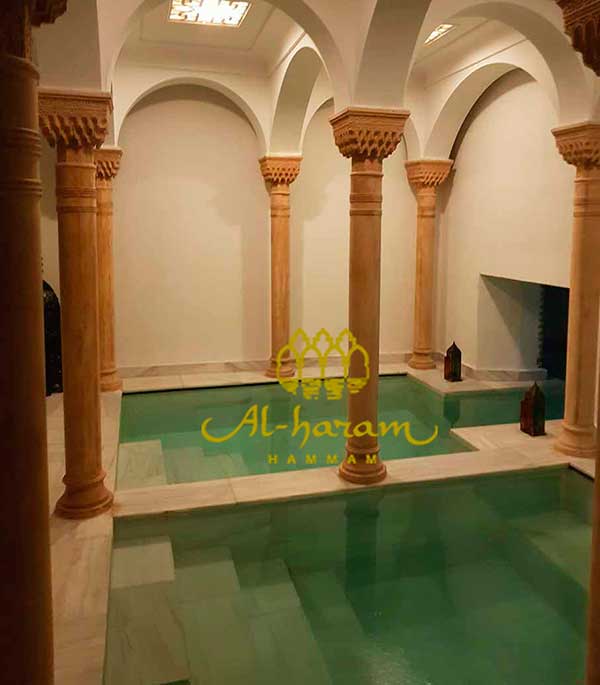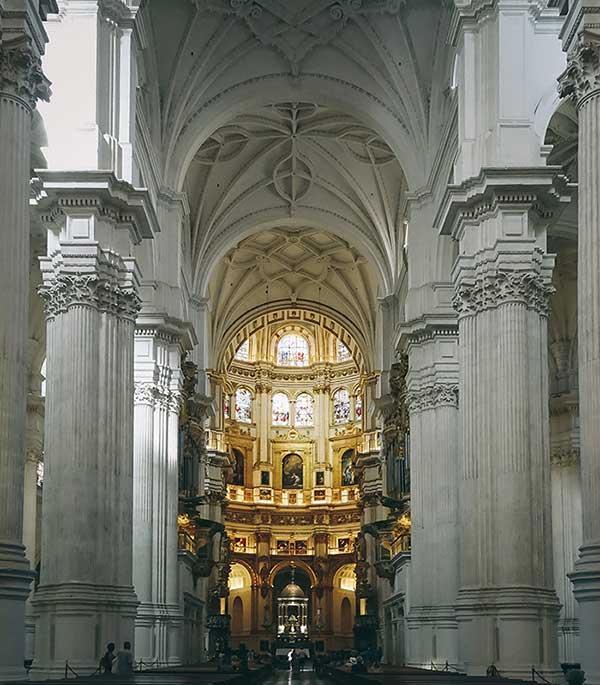- Home
- Guide Alhambra
- Main Areas Alhambra
- Walk of the Towers
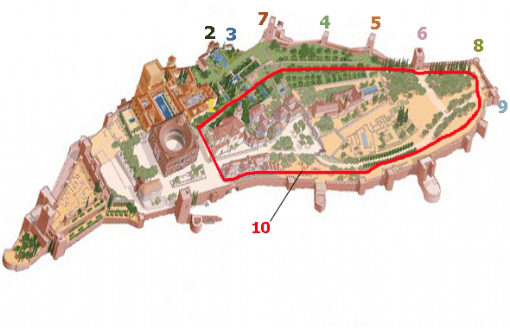
Tower of the Rauda
This tower is located behind the Palace of the Lions with which it communicates through a door. This was long thought to be the burial place of the Granada kings. However, this cemetery was found outside the palace, further south, so the Rauda must have been its main entrance or that of the primitive palace.
The tower took its name from the gardens ("rawda") that surrounded the building of the royal cemetery, located behind the Patio de los Leones from which it was separated by a moat.
The first remains of this tower, dating from the same time as the Torre de las Armas, were discovered in 1887, when the construction attached to the Harem Palace was demolished. Later, it was studied between 1925 and 1926. Only the lower part of its walls remains, with pieces of tiles.
Tower of the Ladies
It is the most important of the buildings of magnates who lived around the Royal Palace in Arab times and its decoration the oldest in the Alhambra. It has been known by multiple names, depending on the inhabitant who occupied it at all times, although since the end of the s. XVIII took its current name. At first the building was called "Partal" (portico) by which its five arches formed, which are reflected in the rectangular pool between them.
Until 1924, the year in which its restoration was completed, it underwent numerous reforms by its various occupants to adapt it as a home.
It is made up of the portico, a square room, and a staircase that leads to a later-built viewpoint, from which you can see the Darro valley. The five arches of the portico, of which only the central one is preserved, are supported by marble columns, although before they were by brick pillars.
To the left of this tower are three small Arab houses, built after the tower and attached to it. In one of them some paintings were discovered that, although deteriorated and incomplete, are the only ones of this type in Muslim Spain. Made in the first half of the s. XIV, represent hunting scenes, fantastic animals, men and women.
Mihrab Tower
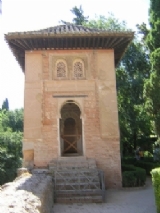 This tower rises to the right of the Torre de las Damas. Inside there is an oratory, arranged for the people who inhabited the immediate palace. In 1932 it was restored to its primitive appearance after an unfortunate restoration in the 19th century.
This tower rises to the right of the Torre de las Damas. Inside there is an oratory, arranged for the people who inhabited the immediate palace. In 1932 it was restored to its primitive appearance after an unfortunate restoration in the 19th century.
The façade, which has a horseshoe arch in its center, still preserves remains of the decorative plasterwork. The interior room is divided into two unequal parts by a semicircular arch. The mihrab, with a roof made of assembled timbers, is very similar to those of North African mosques. In its horseshoe arch covered with muqarnas, the following inscription can be read: "Come and pray and do not be one of the negligent".
Cadí Tower
We can reach this tower, previously called the Prisoner (16th century) and the Zorra pass (17th and 18th centuries), going up the walkway of the wall.
This tower, restored in 1924, faces the alley that leads to the original entrance of the Generalife. This tower is located between Torre de los Picos and Torre de la Cautiva. The walkway passed under it and there is a passageway that gives access to some rooms where a chief would stay, who would control the guard on their way through the ring road of the Alhambra walls.
Captive Tower
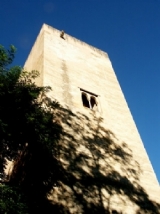
Tower located on the walkway of the wall, it was known in the 16th century as Torre de la Ladrona y de la Sultana. Her name was changed to La Cautiva because it was thought that Doña Isabel de Solís lived there, converted to Islam with the name of Zoraya, favorite of King Muley Hacen.
The ground floor is accessed through a passageway that leads to a patio with galleries opened by banked arches scalloped on three sides, with muqarnas imposts. This patio communicates with a square room through a double arch of muqarnas, which has a 19th century coffered ceiling and dressing rooms with balconies to the outside. The inscriptions on its walls reveal its defensive importance within the complex, and its character as a tower-palace of great beauty.
Chronology: late 13th century, although it is renovated and suitable for housing in the time of Yusuf I in the first half of the 14th century. It is a tower-palace, or Qalahurra, where the defensive character on the outside is combined with housing on the inside. This tower that has received different names throughout its history: the Thief, the Ladies and the Sultana. Since the mid-nineteenth century it has been known as de la Cautiva, due to the romantic literary legend, that it was imprisoned by Mrs. Isabel de Solís, who would later become sultana with the name of Zoraya.
It is a tower-palace, or Qalahurra, whose structure and distribution is the same as the Tower of the Captive, it hardly differs outwardly from the rest. However, the interior of this is one of the most outstanding room spaces of the Alhambra for its decoration. of the houses and palaces of the Monumental Complex.
This space, together with the Salón de Comares, houses the most complex decorative program of the Alhambra. A poem inscribed in the room, which begins in the left corner of the room, gives us the key to understanding it:
Tower of the Infantas
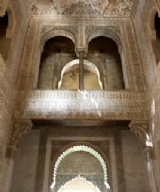
Tower-palace located on the east wall, between the Torre de la Cautiva and the Torre del Cabo de la Carrera, is a two-story construction crossed by the moat and the walkway, and which is accessed through a passageway that presents a muqarnas vault, painted in imitation of bricks, unique in the Alhambra. This passage leads to a rectangular central room, which has gazebos on the smaller sides, and above it is a lantern covered with muqarnas. Around this central room, windows open to the outside located in three lateral, narrow and rectangular rooms. Of these three, the one that runs parallel to the wall is larger than the other two, and has two scalloped arches that allow the passage to some bedrooms.
It is the best preserved tower. A good example of what an Andalusian home is with all its comforts. It is a small palace with benches at the entrance for the eunuchs, an interior patio with bedrooms, a corner entrance, a fountain in the center, windows to Nature (in this case, the Generalife), an upper floor for the ladies. Upstairs terrace. The ceiling was made of muqarnas and it disappeared in an earthquake. Curious entrance vault.
In this small palace we find a reference to know what the aristocratic Arab houses were like. In the 16th century this tower was called Ruiz y Quintarnaya, as this is the name of its inhabitant. From the seventeenth century it owes its name to the legend of Washington Irving about the princesses Zaida, Zoraida and Zorahaida. The decoration that covers this tower is the most modern in the Alhambra, and shows the decay of Nasrid art, with "poor and repeated" motifs, according to Torres Balbás.
The Torre de las Infantas is one of the most significant cases of the surprising contrast between the sobriety of the exterior and the architectural and decorative richness of the interior. Starting from the simple exterior volume of this tower, with a smooth wall interrupted only by the openings of the windows, a great volumetric complexity is created in its interior through the distribution of spaces and the decorative richness by means of tiles, plasterwork and covers. In little interior space there is an overwhelming decoration that has an unsuspected architectural complexity. It is an example of the great ability of Nasrid architecture to make the most of a space inside.
After the obligatory entrance with a triple bend corridor, and where we have a small vault of large muqarnas painted red, the interior is presented with a central room or patio surrounded by rooms or bedrooms with windows facing the outside. This patio is centered by a modern fountain, as is the wooden dome that covers it and that replaces a possible muqarnas vault. The superior rooms are distributed around this patio.
This Torre de las Infantas is a clear example of a palace-tower or qalahurra, as is the nearby Torre de la Cautiva. These are small palaces in the form of an autonomous tower that burst into the walls, this Tower of the Infantas stands out less, which has been interpreted as a search for greater security.
The strictly military towers were separated from the urban area by Ronda street, so that the walkway ran over the wall without any possible communication with the city, in addition to the obligatory passage of this walkway through the interior room. On the contrary, the two towers-palaces save this street by means of a bridge or arch while the walkway passes through a tunnel below the level of the main floor of the towers. In this way, the guard that circulated along the walkway passed under the palace towers without disturbing the inhabitants of these towers. Unlike the Torre de la Cautiva, the Torre de las Infantas not only mounts above the walkway but also over the coastal path or moat.
Tower of the peaks
This three-story tower is known by this name for its battlements finished with brick pyramids. Made at the end of the s. XIII or early XIV, surprising for its Gothic architecture, without clearly knowing what this fact is due to.
It served to defend an entrance to the fortress that communicated with the Generalife. A passageway, which ends at the Puerta del Arrabal, leads to the barracks and bastion that formed the defense of said fortress. Finally, we have the Iron Gate, which was rebuilt together with the bastion by the Catholic Monarchs.
For some authors, the name responds to the corbels it had to withstand the machicolations from which the assault attempts could be repelled, while others defend that its name arises from changing the straight shape of its battlements for the current pyramidal finials. or making spikes.
Chronology: time of Yusuf I (1333-1354 / 733-755 H). The Torre de los Picos is one of the largest in plan, next to the Torreón de Comares. Inside, its vaults stand out: skifted on the second floor and with four ribs on the third. The Torre de los Picos, in addition to its habitability, essentially had a defensive function over the Puerta del Arrabal located at its base. Together with the Puerta de las Armas in the Alcazaba, it was one of the entrances on the north side that communicated the city with the Alhambra. This Puerta del Arrabal has a vaulted passageway that allowed us to reach the Generalife, leaving the Generalife orchards on the left and the Torre del Cadí -or Candil-, the Torre de la Cautiva and the Torre de las Infantas to the right.
After the Christian conquest, this entire environment was greatly modified since part of this enclosure was used to build an exterior bastion with stables to protect the Tower of the Peaks.
This tower forms a mysterious and fantastic ensemble that inspired Washington Irving to describe the powerful and rich Jew Almamen, who hid in this place to seek revenge against his daughter's seducer. The Torre de los Picos, located on the wall of the red fortress and in front of the Partal gardens, is the work of Yusuf I (1333-1354) -who also ordered the construction of the Torre de la Cautiva, the Torre del Cadí, in the Alhambra. the Torreón de Comares, the Puerta de las Armas, the Puerta de la Justicia and the Oratorio del Partal- and it is a defensive construction that keeps the Puerta de Hierro.
The hidden treasures. Inside it has three bodies in which the plasterwork and paintings and its two vaults stand out, one spiked on the second floor and another with four ribs, on the second. Unlike other towers built for military or defensive use, the Torre de los Picos is a clear example of a tower-dwelling, since its interior includes plasterwork and paintings that reveal its use as a living space. The towers near Los Picos, such as La Cautiva or Las Infantas, combine the same defensive character on the outside with that of housing on the inside.
However, the Torre de los Picos, in addition to these characteristics, stands out for its role in the urban fabric of the Alhambra. Under his feet, one of the main access doors to the enclosure is defended by the Puerta del Arrabal, which opened onto the one known as Cuesta de los Chinos -because of the boulders on the floor-, which connects the Alhambra enclosure with the Albayzín neighborhood. Thus, those who went out this way could go to Sacromonte and leave without going through the city.
It also allowed access to the Generalife from inside the fortified enclosure by quickly connecting the towers of La Cautiva and de las Infantas with the Barranco del Rey Chico and from there accessing the Torre del Agua, in whose vicinity was the old access to the Generalife . After the Christian conquest this whole environment was greatly modified. Visitors will only be able to see the interior of the tower during this month and then it will be closed again. Much of the treasures of the Alhambra, contemporary with Cologne Cathedral and Westminster Abbey, remain hidden to prevent deterioration.
Cape of the Race Tower
Named for being the limit of the Calle Mayor de la Alhambra, we only have its remains, since it was destroyed by Napoleon's troops in 1812 when they left Granada. Located between the towers of the Infantas and of the Water, it would have been built or restored in 1502 by the Catholic Monarchs, according to an existing inscription that is not preserved.
Water tower
It is the tower that is more to the east of all the fortification. It is known by this name because it is next to the aqueduct that leads the water from the Generalife to the Alhambra. This tower is defensive and, in addition, it allows to protect the Royal Acequia that distributed the water throughout the Alhambra. These waters came from the Darro River and through an infrastructure of pools, reservoirs and wells reached this area to supply water to the entire population of the Alhambra and the nearby neighborhoods.
Of the original tower, large and three floors without decoration, only remains remain, because like the Torre del Cabo de la Carrera it was blown up in 1812. The rest of the Alhambra did not suffer the same fate thanks to José García, Corporal of invalids who cut the lit fuses between the Torre de la Carrera and the Torre de las Infantas.
Alhambra Alta
Between the Torre de las Infantas, La Cautiva and the Torre de Siete Suelos is located the so-called Secano de la Alhambra, in which there are multiple ruins of Arab and Christian buildings, and so called because in the 16th century the water pipes were destroyed that took the water to the irrigated areas they found in this area. Alhambra Alta is called the south-eastern area of the complex, made up of the dry land together with the space that extends between it and the Jardines del Partal and the Puerta del Vino (part is currently occupied by the Palace of Carlos V). The Alhambra Alta or town of the Alhambra ("Madinat al Hamra") was higher than the Alcázares, from which it was separated by a moat (a section is preserved between the Rauda and the Patio de los Leones).
During the Arab period, a small town was formed here, in which the main characters of the Court resided and the administrative and religious centers were located, as well as numerous palaces and gardens. After the conquest of Granada, its inhabitants had to abandon it and move to the lower city and these buildings were destroyed or redone, hence little of them is preserved, highlighting the ex-Convent of San Francisco (which was an Arab palace until it became in a convent due to a promise from the Catholic Monarchs to San Francisco de Asís), and the Tendilla Palace.
Do you have any doubt? Call us
+34 958 91 80 29 From Monday to Friday 9.00 - 14.00 and 17.00 - 20.00Other Recommended Services
Choose your service

