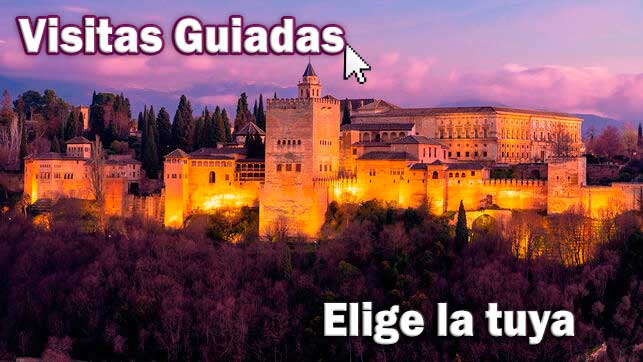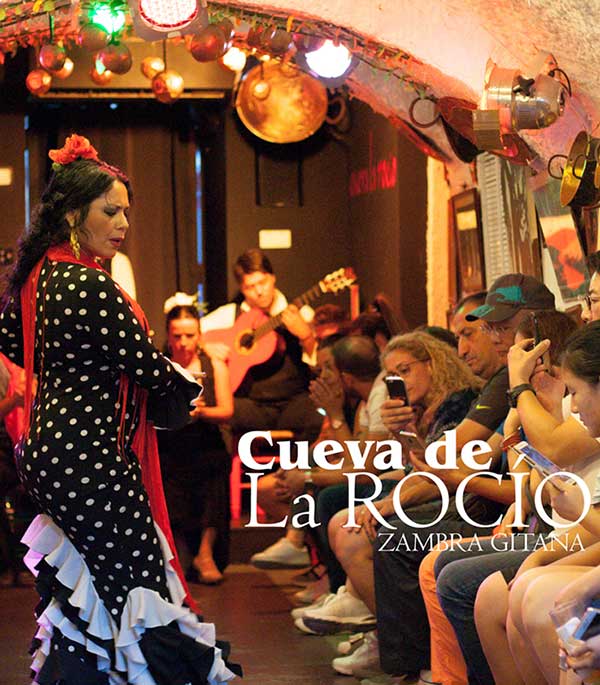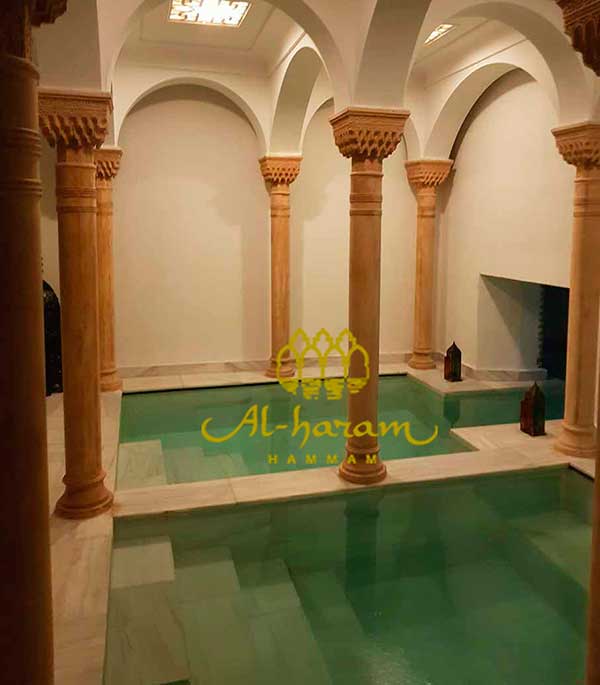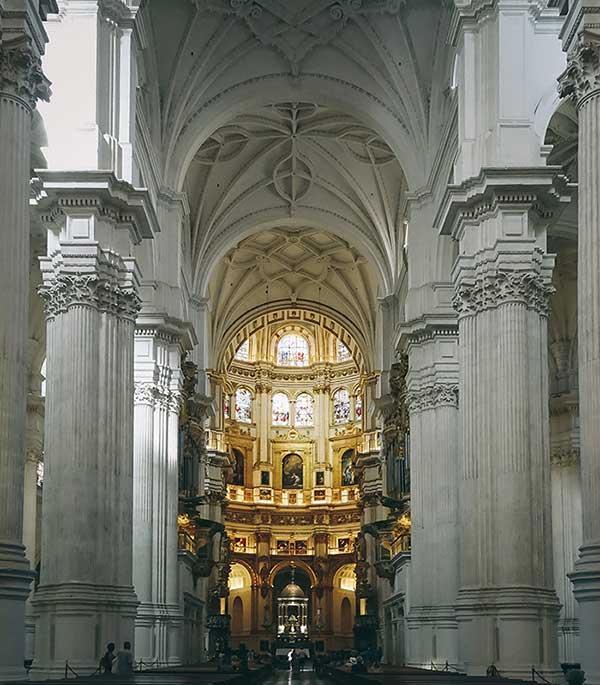- Home
- Guide Alhambra
- Main Areas Alhambra
- Other Places
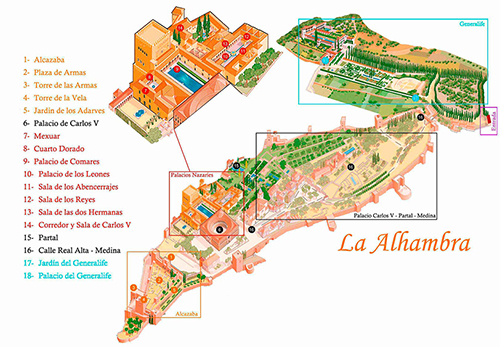
Gate of justice
Of the four exterior gates of the Alhambra's walled enclosure, the most monumental is the Puerta de la Justicia, built in 1348.
Next to it you can see a circular bastion of Christian artillery from which a carved stone wall descends, before which one of the masterpieces of the Granada Renaissance was carved, the Pillar of Carlos V.
In the middle of the Esplanade there is another pillar, much more modest, dedicated to the writer Washington Irving by the city of Granada, on the occasion of the centenary of his death (1859).
The Puerta de la Justicia is also known as Puerta de la Esplanada because of the wide space that stretched out before it. His majestic figure presides over the entire space and has become one of the symbols of the Alhambra.
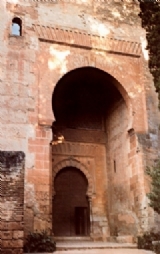 In fact, apart from its structural function, this Door has one of the most outstanding symbolic values of the Alhambra: the hand on the key of the large facade arch and the key on the key of the entrance arch (Islamic symbols), contrast with the Gothic image of the Virgin and Child, by Roberto Alemán, placed by order of the Catholic Monarchs on the foundational Arabic inscription on the door.
In fact, apart from its structural function, this Door has one of the most outstanding symbolic values of the Alhambra: the hand on the key of the large facade arch and the key on the key of the entrance arch (Islamic symbols), contrast with the Gothic image of the Virgin and Child, by Roberto Alemán, placed by order of the Catholic Monarchs on the foundational Arabic inscription on the door.
Four attached columns in whose capitals the profession of Muslim faith appears, frame the entrance gate that has preserved its iron-plated wooden leaves and other original fittings, recently restored.
The interior, as is characteristic of these defensive constructions, develops in a double bend, overcoming a pronounced unevenness, covered successively by arched vaults and a dome, painted with fake red brick, one of the characteristics of Nasrid architecture.
At the exit, at the request of the residents of the Alhambra in 1588, an Altarpiece, the work of Diego de Navas el Joven, was built in the place where the first Mass was celebrated after the conquest. The inner face of the Door preserves part of the precious original decoration of ceramic diamonds in the spandrels of the horseshoe arch.
In front of it there is a wide street before the wall, at the foot of the wall, reinforced after the conquest, by remains of sepulchral slabs. Continuing briefly the ascent of the street leads to the starting point of the official visit itinerary, the façade of the Puerta del Vino, in front of the Plaza de los Aljibes.
Plaza de los Aljibes
The name of this square comes from some wells that the Count of Tendilla built in 1494 in the ravine that separates the Alcazaba and the palaces. These wells, 34 meters long, 6 wide and 8 high, later became the current square by burying them together with the surrounding streets and squares. The square forms an extensive esplanade between the towers and defenses of the Alhambra on one side, and on the other through the Puerta del Vino and the Arab Palaces and the Palace of Carlos V, which shows us splendid views of the city, the Albayzín and the Sacromonte.
Once we have crossed the Puerta de la Justicia we will arrive at the Plaza de los Aljibes where the Puerta del Vino is located. The square owes its name to the water tanks that were built under it by order of the Count of Tendilla.
Wine Gate
Il était utilisé pour accéder, par la Calle Real, à la Médina ou Ville de l'Alhambra, située dans ce qui est actuellement appelé "Alhambra Alta". La façade ouest (qui fait face à la Plaza de los Aljibes) est la plus ancienne, et on peut y voir la clé qui figurait également dans la Puerta de la Justicia. C'est l'un des bâtiments les plus anciens de l'Alhambra, attribué à Mohamed II, le deuxième monarque nasride. Bien que cette porte soit maintenant isolée, à l'époque médiévale, elle était entourée d'une série de bâtiments qui fermaient la Plaza de los Aljibes de ce côté.
Il semble que la Puerta del Vino soit l'une des plus anciennes constructions de l'Alhambra, peut-être de l'époque de Mohamed II. Aujourd'hui, nous le trouvons isolé sur la Plaza de los Aljibes, bien qu'il fasse peut-être partie d'un groupe de bâtiments qui ont fermé la place susmentionnée.
It was used for access, through Calle Real, to the Medina or City of the Alhambra, located in what is currently called "Alhambra Alta". The western façade (which faces the Plaza de los Aljibes) is the oldest, and in it we can see the key that also appeared in the Puerta de la Justicia. It is one of the oldest buildings in the Alhambra, attributed to Mohamed II, the second Nasrid monarch. Although this gate is now isolated, in medieval times it was surrounded by a series of buildings that closed the Plaza de los Aljibes on this side.
It seems that the Puerta del Vino is one of the oldest constructions in the Alhambra, perhaps from the time of Mohamed II. Today we find it isolated within the Plaza de los Aljibes although it was possibly part of a group of buildings that closed the aforementioned square.
Since 1556, the residents of the Alhambra deposited at this door the wine they consumed and that was exempt from taxes, which explains where the name of the door comes from, although there is another theory that says that its name comes from a simple mistake, a confusion between the words "Bib al-hamra '" (Red Door or Door of the Alhambra), which is supposed to be the original name of the door, and "Bib al-jamra" (Door of Wine), which would also prove that this was the door that allowed access to the Alhambra Alta.
The outer façade of the door is the oldest, it has a pointed horseshoe arch and lowered voussoirs in relief. On its lintel there is a symbol, a key with a cord, and a plasterboard that reads: "Glory to our Lord Sultan Abu 'Abd Allah al-Gani Billah" (Mohamed V). This façade has a twin balcony, as does the rear façade, of more modern construction.
On the back façade we can admire an arch with spandrels trimmed with polychrome brick decoration. Above the arch, there is a voussoir lintel that supports the second body, where it is located on the aforementioned twin balcony and in which it can be read at the crossing of its arches "Only God is victorious" next to the shield of the Nasrid kings .
This beautiful door has provided one of the favorite subjects of the British and French watercolorists who visited Granada in the 19th century. Claude Débussy was inspired by one of these images when he composed a piece, with a suggestively Spanish flavor, whose title is the same name of the door.
Comares Bath
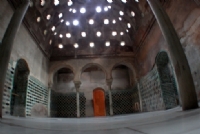 Among the singularities of Islamic architecture that are preserved in the Alhambra, the hammam stands out: the Comares bath, called until not long ago the Royal Bath because the Catholic Monarchs reserved it for their private use. Today we know that each palace in the Alhambra had its own hammam, but this is the only medieval Islamic bath that has been practically preserved in its entirety in the West. Taken over by the Islamic culture of the Roman baths, it soon became a fundamental element of the Muslim world.
Among the singularities of Islamic architecture that are preserved in the Alhambra, the hammam stands out: the Comares bath, called until not long ago the Royal Bath because the Catholic Monarchs reserved it for their private use. Today we know that each palace in the Alhambra had its own hammam, but this is the only medieval Islamic bath that has been practically preserved in its entirety in the West. Taken over by the Islamic culture of the Roman baths, it soon became a fundamental element of the Muslim world.
The rooms of the Alhambra bathroom, due to their state of conservation and special nature, in order to preserve them as best as possible, are not usually visited, although they can be seen from other spaces through holes.
Located between the Comares and the Lions palaces, near the palace rooms, it has a direct door to the patio, next to the bay where the sultan lived and ruled.
This bathroom has conserved all its elements quite well, with the structural modifications typical of a change of use and maintenance that is more testimonial than functional. The entrance, at the same level as the patio de los Arrayanes, leads to a first vestibular space to undress, with an alcove for this, and a secluded and airy latrine.
From this first apoditerium, a steep staircase leads down to the rest room, called bayt al-maslaj, which is perhaps the most prominent place in the bathroom, and here it is called the Beds Room, through the two spacious, slightly elevated rooms flanking the main room.
All this space is airy and illuminated from above by a central lantern, very frequent in Nasrid architecture. The decorative elements of the room, fountain, floors, columns, tiling and plasterwork are largely original, although ceilings and plasterwork were repaired and repainted with bright colors in the second half of the 19th century. The doors that flank the beds are part of the original structure of the bathroom: in addition to the access door, its parallel opens to a service warehouse; the borders lead to a latrine located behind the bedroom, and to the steam chambers of the bathroom.
The entire steam area of the hammam is covered with perforated vaults with a multitude of skylights, slightly conical, with lobular and star shapes. Equipped with practicable glass on the outside, the bathroom servers opened or closed them to regulate the steam atmosphere in the rooms.
It is followed by a small and passing space, called bayt al-barid, equipped with a basin with cold water, which is followed by the central area of the bath or bayt al-wastani, a large and heated room with a central area flanked by two arches of triple slightly pointed horseshoe arch.
In front of the access opening, another leads to the last heated room of the bathroom, the bayt al-sajun, at whose ends, under wide iwans, two large basins poured hot and cold water at will. Under the floor of this room is located the hypocaust, next to which are located, behind the blinded arch of the bottom, the furnace (al-furn) and the boiler, in whose proximity there is a woodshed to store the combustion material, with the consequent back door of service.
The steam rooms have marble floors under which ducts run to keep them warm, so thick-soled shoes should be worn in these rooms. In the same way, mud pipes of different sizes and sections are installed in the walls, to conduct the hot air and steam from the boiler and reach the temperature and humidity necessary for the bathroom.
In the 16th century, some ceramic plinths in these rooms were renovated, in some of which the imperial "Plus Ultra" can be read abbreviated, and a modern exit was enabled, through the adjoining Lindaraja patio.
Due to its uniqueness, the Comares Bath has been for visitors and artists one of the main places of fascination in the entire Alhambra. From the seduced Jerónimo Münzer in 1494, to the avant-garde Henry Matisse in 1910, they were captivated by the atmosphere and the mystery of its light. The list of representatives of the plastic arts who captured their impressions is very extensive; Suffice it to point out the plates by Alexandre Laborde (1812), the notes by Richard Ford (1831) or the plan drawn up by James Cabannah Murphy (1813) with details such as the pipeline circuit or the bathroom boiler.
Daraxa Gardens
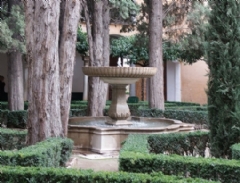
The Daraxa Garden, renovated in the 16th century, is the one that best responds to the idea of a closed garden as a place of charms and delights. It has the marked and sober style of the Toledo patios, with its very Castilian gallery of posts and footings. It is an irregular trapezoid that on two sides rests on the great palace of Carlos V, and on the other two it is closed by a portico. The center is occupied by a beautiful Renaissance fountain; six beds lined with dense box hedges, each one occupied by cypress and orange trees, form the crown of the fountain and form a compact and dark mass that makes the effect of the water from the fountain more paradisiacal.
This garden, also called Los Naranjos y los Mármoles, was built between 1526 and 1538, at the same time that Carlos V's rooms were being built, in the gardens that already existed between the fortress and the wall. The courtyard is delimited, to the south, by the Mirador de Daraxa and the Sala de Dos Hermanas, to the north by the rooms of Carlos V and to the east and west by the galleries built by the Emperor.
In the garden we can find cypresses, acacias, orange trees and boxwood bushes, surrounding the large central marble fountain, decorated on its edge with poetry, like the fountain in the Patio de los Leones, and which was placed in 1626 taking advantage of the large cup found in the Courtyard of the Golden Room.
To the south of the patio, are the basements of the Dos Hermanas room, which form a set of rooms around the Room of Secrets, so called because if two people are each placed in a corner of the room and one of they speak in a low voice in the direction of the corner, the one in the opposite corner will perfectly hear what the first said, due to the acoustics provided by its vaulted vault.
Rauda
Rawda, means cemetery. It is here, behind the Palace of the Lions, where the royal family buried their deceased relatives. When they were discovered at the end of the s. XIX, they were found empty because Boabdil took all his ancestors to the foot of the Castle of Mondújar (a town near Lecrín, on the road to the Alpujarras).
In front of it is the so-called Puerta de la Rauda, due to its proximity to the cemetery. This quadrangular building preserves a magnificent gallon dome inside, with the traditional decoration painted in red bricks with white sores in "trompe l'oeil".
It is a qubba or pavilion, open on three of its sides by large horseshoe arches; the room serves as a communication door with the interior of the Palace of the Lions in whose structure the building was integrated, although it is earlier under construction.
Do you have any doubt? Call us
+34 958 91 80 29 From Monday to Friday 9.00 - 14.00 and 17.00 - 20.00Other Recommended Services
Choose your service

