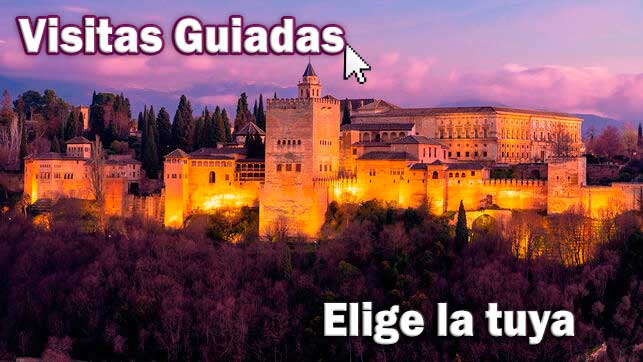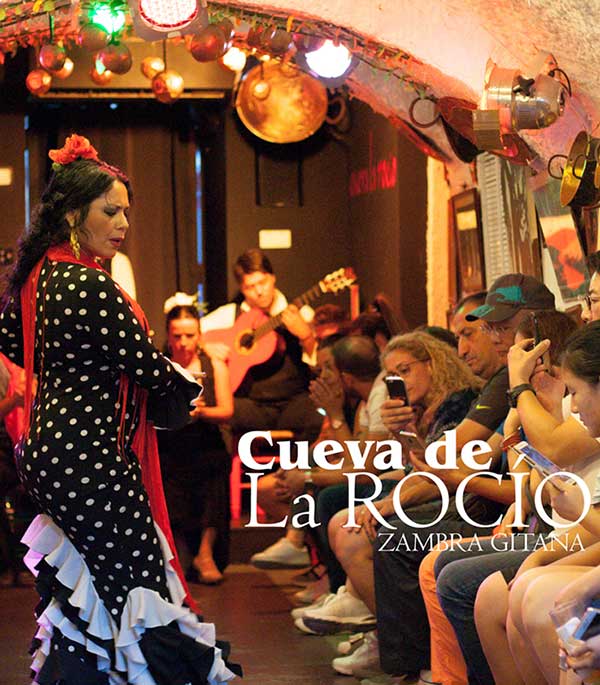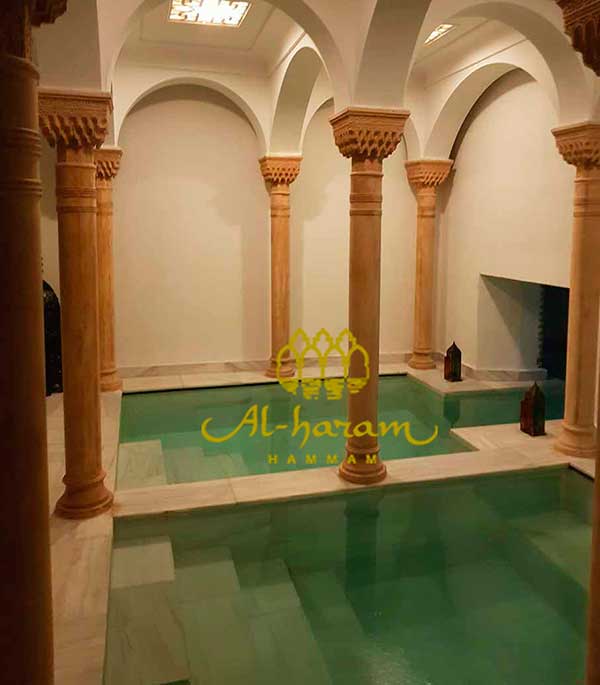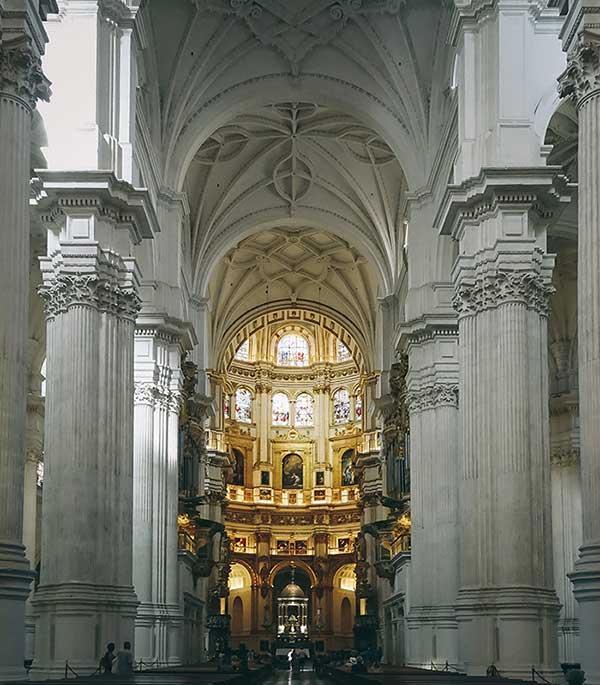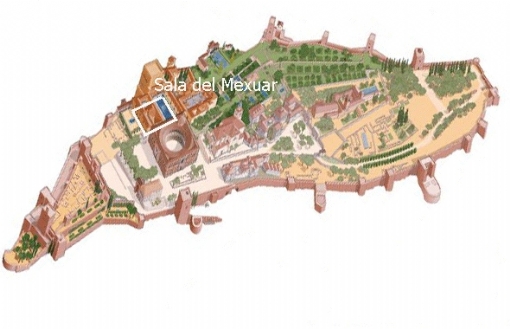
Mexuar Room
It owes its name to the Arabic term Maswar, the place where the Sura or Council of Ministers met. It was also the place or the anteroom where the Sultan dispensed justice.
This room must have belonged to a structure prior to the Comares Palace and the Los Leones Palace, probably the one built by Isma'il I (1314-1325) and has undergone numerous transformations.
The decoration was adapted by Yusuf I (1333-1354) and later by Muhammad V in his second term (1362-1391), both responsible respectively for the two Palaces of the Alhambra that have been best preserved.
Originally it had a central body of lantern that served as overhead lighting and of which only the four columns and their entablatures remain. In the 16th century, the entire space was modified to add an upper floor and transform it into a Chapel.
Among the radical modifications of the room, the one of the epigraphic plasterwork frieze that runs above the tiled plinth stands out for its curiosity. Coming from the disappeared Pórtico del Patio de Machuca, it was placed in the Mexuar by Moorish artisans, instead of the typical crenellations, with a clear symbolic intention: «The Kingdom is of God. Strength is from God. The Glory is of God ». This inscription came to replace the Christian ejaculations: «Christus regnat. Christus vincit. Christus imperat ».
Oratory of Mexuar
Throughout the day every good Muslim must perform five prayers. For this, any place is suitable, although there are in the medinas, mosques and oratories available to the believer. In the Alhambra, in addition to the main Mosque, there are several small oratories for the use of the Sultan, his family and the court.
This oratory was originally accessed through the Machuca gallery. The ground level was located at the height of the pedestal next to the windows and was lowered last century to facilitate its visit. The windows allowed the believer, sitting on the ground and with his arm resting on the windowsill, to see the landscape and meditate on the greatness of nature and divine creation.
The explosion of a powder magazine in 1590 ruined the entire room, which was restored in 1917. The inscriptions contain a quotation from the Koran and laudatories of Muhammad V, among others. Among them is read: "Come to prayer. Do not be one of the negligent."
Golden Room
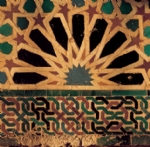
Through the small door with a horseshoe arch, arranged in this way to allow the passage of a single person and perfectly control the passage from one room to another, one passes to the courtyard where the Sultan received his subjects in audience in the Alhambra of the century XIV.
To the north of the patio, behind the characteristic portico with three arches, is the Golden Room, whose original decoration is due to Muhammad V. It was named for the beautiful wooden roof that covers it, repainted and decorated, as well as the entire room. , at the time of the Catholic Monarchs, as evidenced by their shields, the yoke and arrows and the central window with mullion and Mudejar capital. This room was to be used by the administrators and secretaries of the Muslim court to record and execute the sentences of the Sultan.
Below the room runs the walkway used by the security guard of the Palaces. It was originally on the wall, under the open sky, but the transformations and extensions of the palaces in the 14th century left it hidden, as did the original structure of this sector of the Alhambra.
The upper floor of the room, also modified, housed the Empress Isabel of Portugal in the summer of 1526, and later the Governors and Wardens of the Alhambra.
Patio of the Golden Room
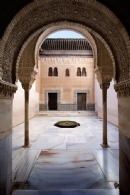
It takes its name from the grottos on the Arab ceiling repainted in this color at the time of the Catholic Monarchs. It opens onto the patio through a three-arched portico with columns that have beautiful ear capitals from the Almoravid tradition. In the center of the patio there is a low marble fountain with gallons, and on one side a fence leads to the vaulted guard path that connects this patio with the patio de la Reja.
We can see this patio in nineteenth-century engravings converted into houses with new balconies, in a sorry state of conservation. This aspect is caused by the abandonment of the 18th century and the first part of the 19th. Rafael Contreras intervened in this area in the 19th century, Modesto Cendoya in 1906-1907 and Don Leopoldo 1926-1930.
In front of the portico of the Cuarto Dorado stands the most important facade of the palace: the imposing facade of Comares. It was erected by Muhamed V to commemorate the capture of Algeciras in 1369. This facade was the entrance to the private residential area of the palace. The door on the right served as access to the service area and the one on the left to the strictly private one, as the inscription on its wooden arrocabe says. In the upper part are the private rooms of the women, whose windows were closed with lattices to protect their privacy.
In this courtyard the sultan received the subjects who managed to get a special audience. These were located in the room of the Golden Room, separated from the sultan by the guard that formed a security cordon in front of the portico. In the central part of the façade, between the two doors, the sultan sat on a jamuga under the great eaves that was his canopy like a crown, as the inscription says, eaves that is one of the top works of Nasrid carpentry . Thus was prepared the theatrical effect that was pursued before the arrival of the monarch: above the heads of the soldiers you could speak to the sultan and make the appropriate requests. While the women discreetly watched the entire ceremony behind the latticework of the windows on the upper floors.
Façade of Comares
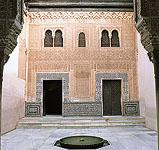 It is the largest tower. It has a square plan, 16 m. side and 26.80 m. Tall. It has four floors and a ground floor with a silo and a dungeon. It was crenellated but in 1522 the battlements were destroyed by an earthquake.
It is the largest tower. It has a square plan, 16 m. side and 26.80 m. Tall. It has four floors and a ground floor with a silo and a dungeon. It was crenellated but in 1522 the battlements were destroyed by an earthquake.
This tower is the most symbolic of the Alhambra. It was topped by a bell that the Arabs used to announce disasters. From its privileged position, a large area of territory is dominated, the entire Vega of Granada, the peaks, the neighborhoods, etc. and it was fundamental in defense and surveillance.
The plan of the Torre de la Vela measures 16 meters on the side and 26.80 meters high. The base is solid and has four floors with arches supported by pillars. For some time, this tower was converted into a home, so its appearance has changed compared to what it originally had. On the second floor it had battlements until the 16th century. The current location of the bell on the western facade dates from 1840 and had to be rebuilt later due to a lightning strike in 1882.
The bell is the great protagonist of this tower. Formerly, his touch served as a night watch for farmers in La Vega to irrigate their fields. It began to play from 8 to 9:30 at night, and continued to play at different intervals and with different touches until 3 or 4 in the morning, depending on the season of the year. This bell has also served to call the people of Granada in case of danger. Today, it is the 2nd of January of each year when the Torre de la Vela and its bell regain the prominence they once had. In commemoration of the date on which the Catholic Monarchs took Granada, there is a tradition by which all the unmarried girls in the city who ring the bell on January 2 of each year, will marry before the end of the year.
The landscape that we can observe from the tower is wonderful, since it is possible to enjoy a panoramic view of the city, Sierra Nevada, the valley and the surrounding towns at a glance.
Do you have any doubt? Call us
+34 958 91 80 29 From Monday to Friday 9.00 - 14.00 and 17.00 - 20.00Other Recommended Services
Choose your service

